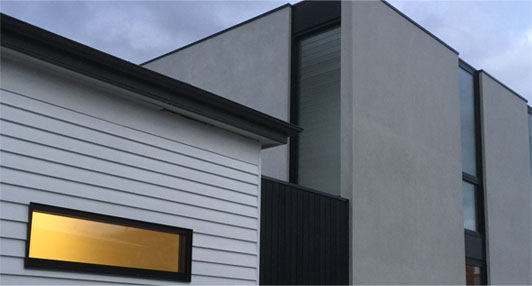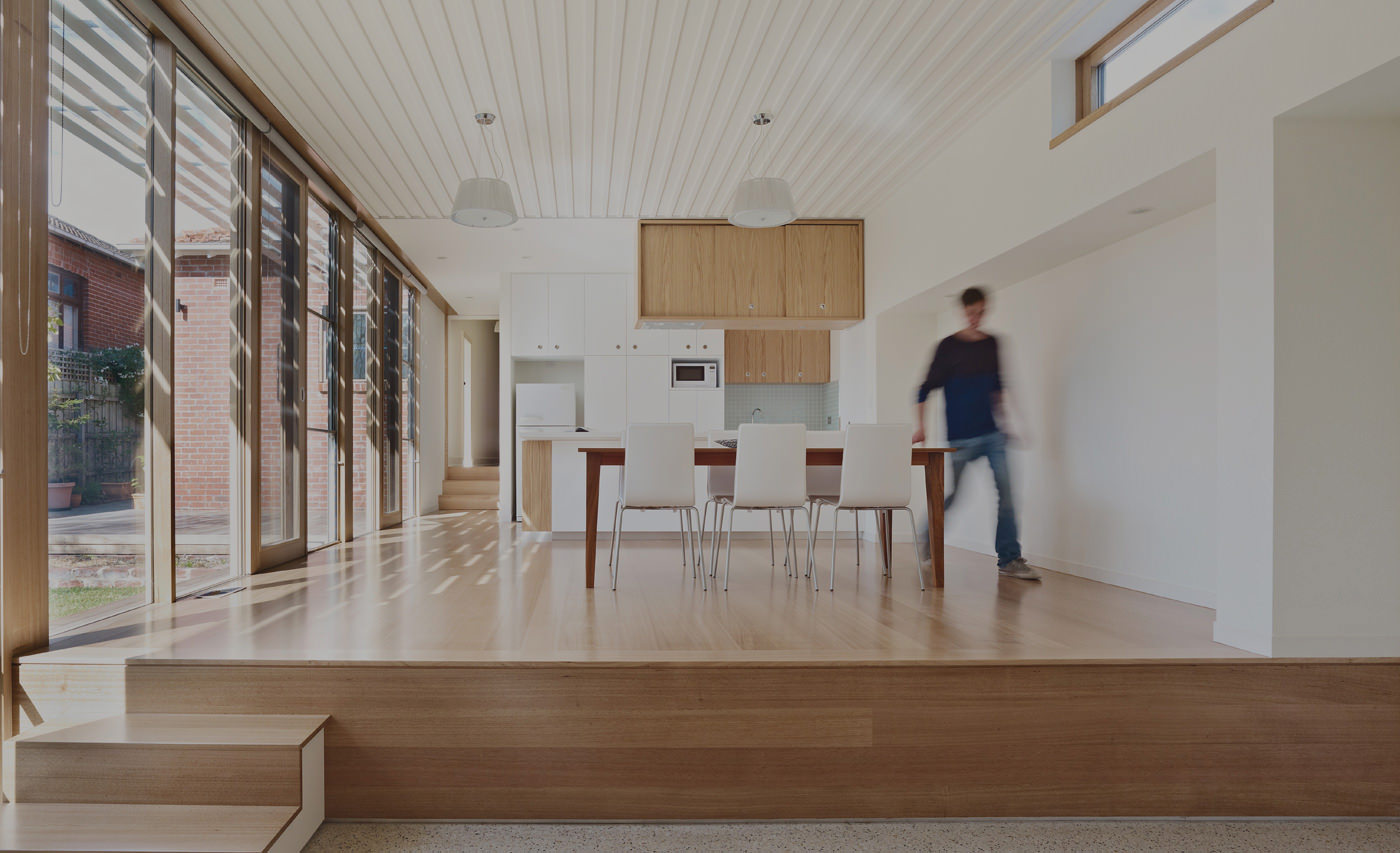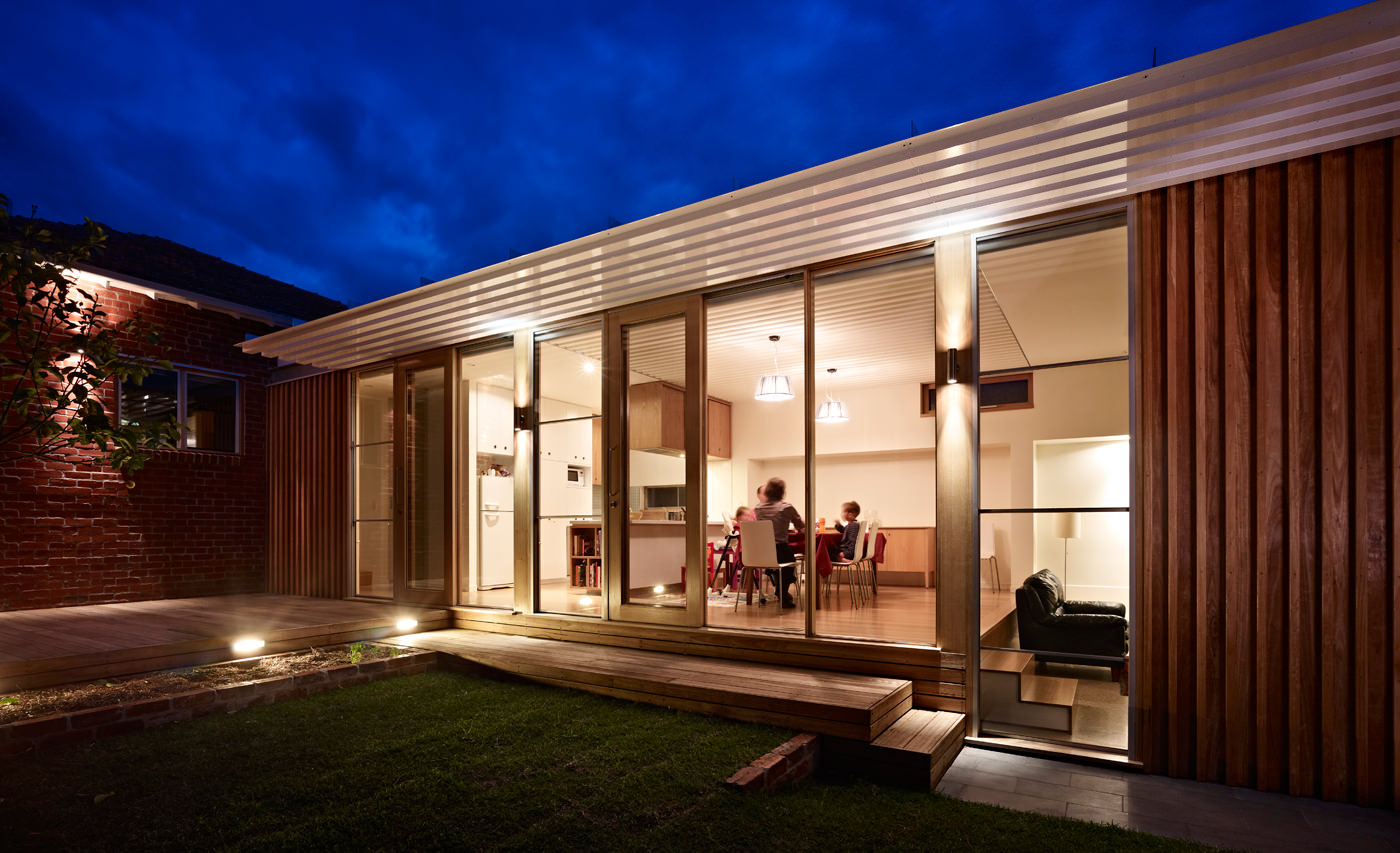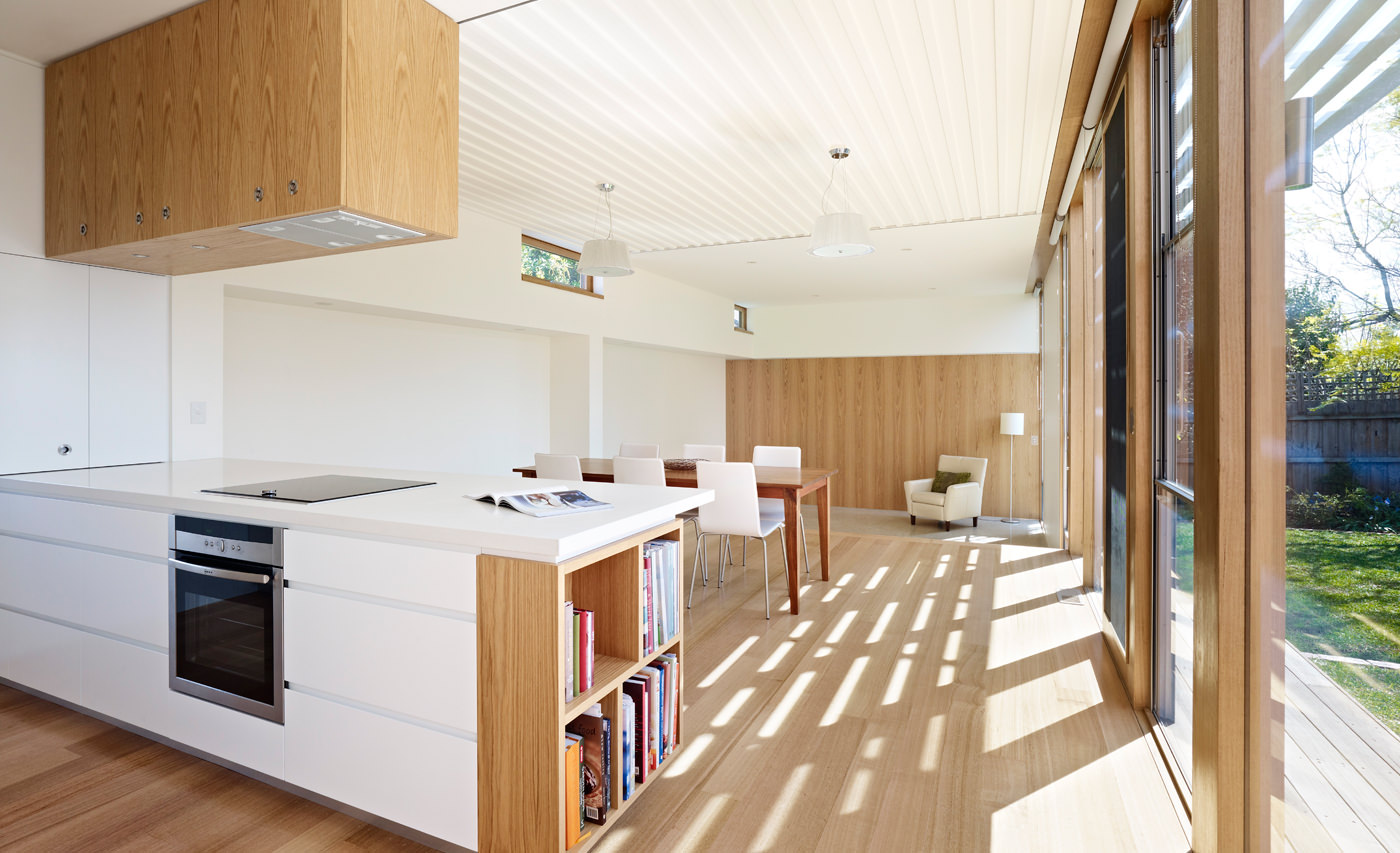
These clients were looking to create a spacious home in inner city Melbourne. This was achieved by adding a second level filled with light, smart use of skylights and full length windows, along with a neutral colour pallet. A large open plan kitchen opens to a deck and grassed area for entertaining.
Architects: Nixon Tulloch Fortey Architecture
Photographs: Angus Crisp




